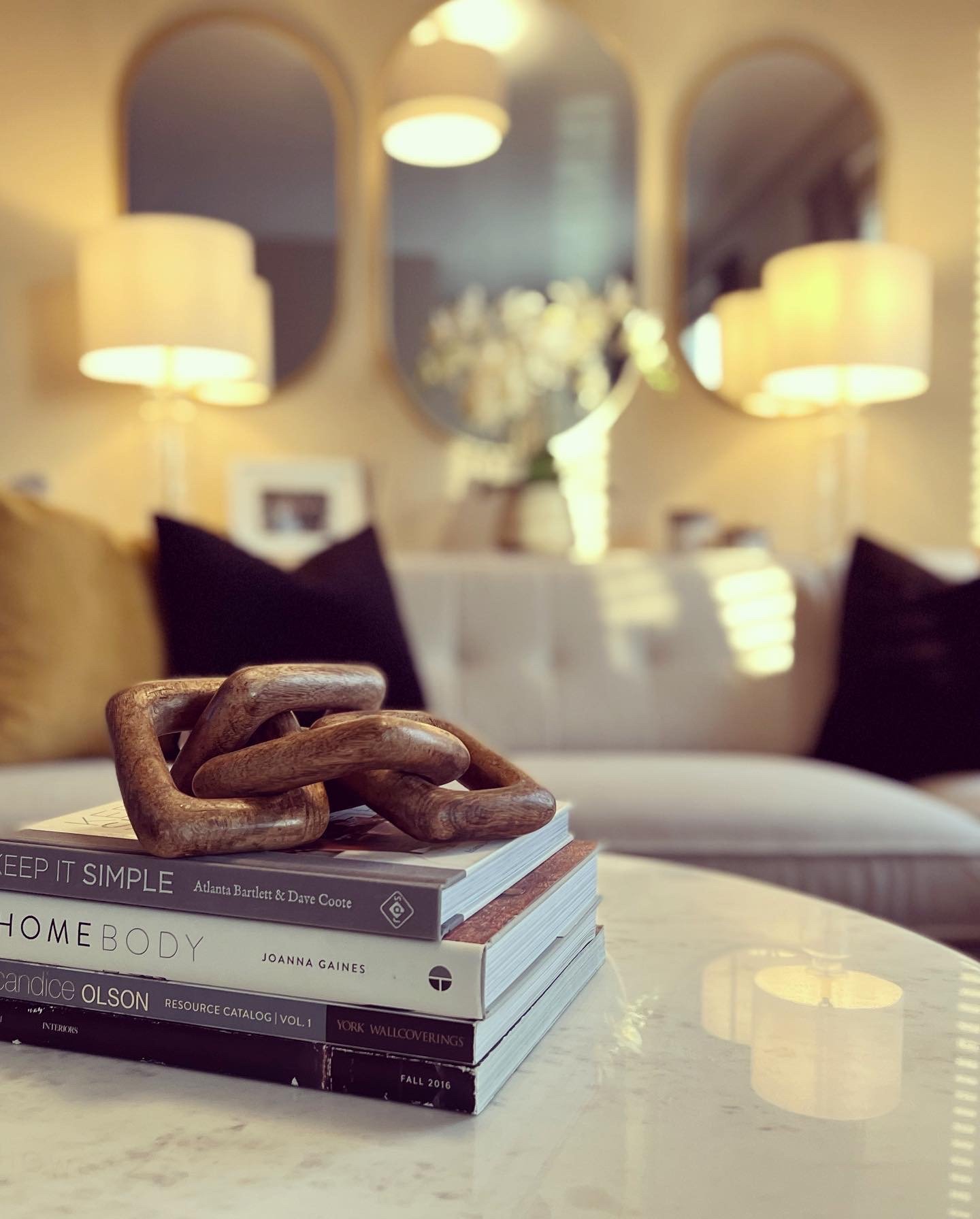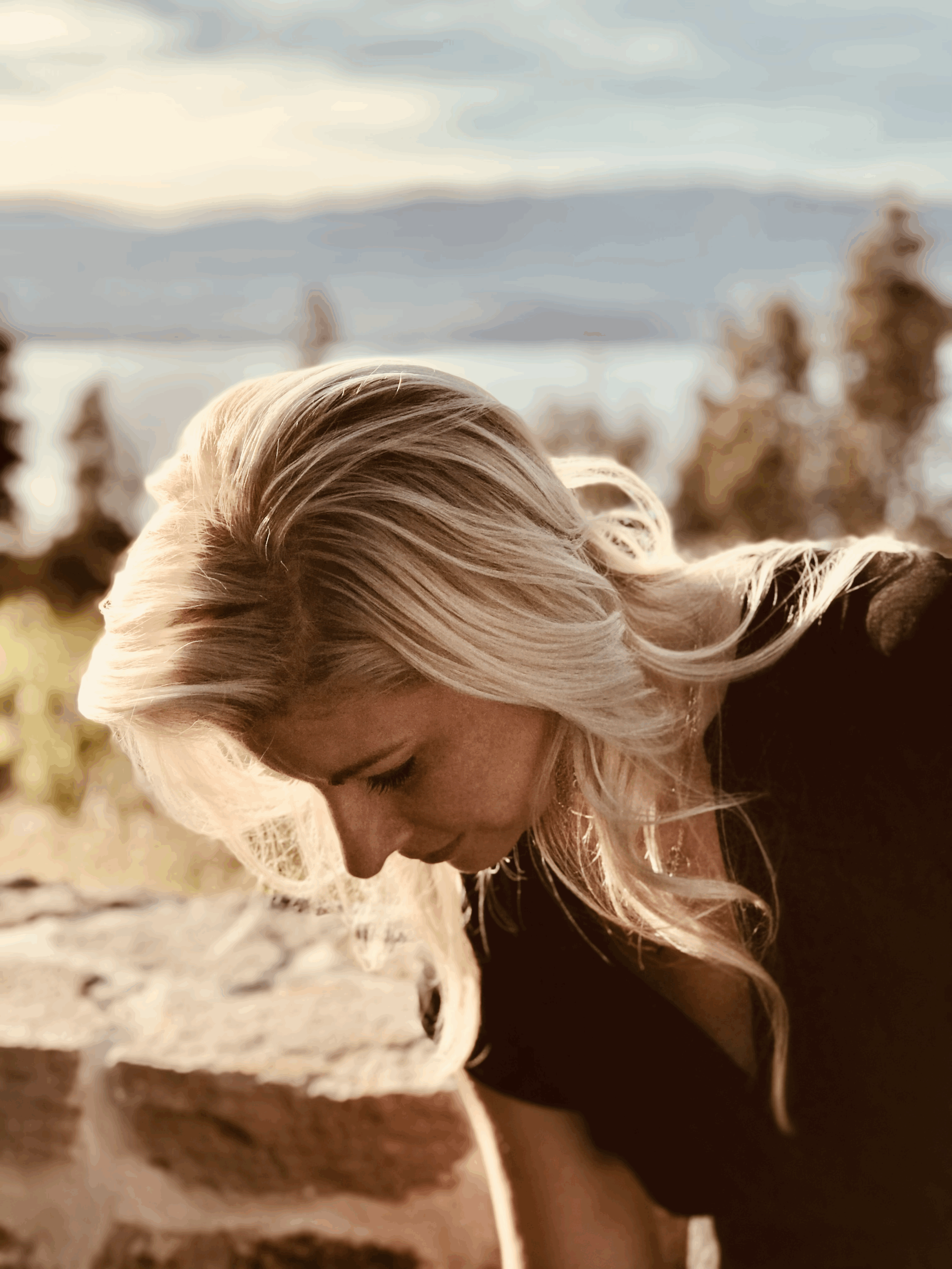
OUR DESIGN PROCESS
-

1. Initial consultation
All our design relationships begin with an initial consultation of up to 2hrs with Michelle Levesque our Principal designer in the comfort of your home or conveniently via video conferencing. This initial meeting gives you the opportunity to get a feel for how we work and a chance for us to gain an understanding of the design services you will need. The items covered may include space planning, design problem solving, style, wish-list, budgets, timelines and overall expectations. Fee: $450 + GST
-

2. Quote & Engage
Once we have identified the specific design services you require we will put together a design package quote for you, this will be presented as a flat-fee quote at this step for your approval.
-

3. Measure & document
We begin by taking measurements and photos of the site, obtain any existing floor plans or architectural plans, questions regarding the specific function(s) of the space, who will be using the space, furniture and equipment requirements will also be discussed. Behind the scenes we begin to undertake the process of ensuring that aspects such as the scope of work, documentation, and floor layouts are captured in the design plan.
-

4. Design Phase
Here is where the creative juices start to flow! In this stage we work at putting together a custom tailored interior design. Once we have come up with a cohesive design plan our design team reviews the interior Design Package before presenting to the client. The items in the Design Package may include items such as millwork, tile layouts, flooring transitions, installation methods, lighting placement, dimensions and locations of architectural and decorative details, and any other custom design features created for the project. The resulting Design Package is presented to the client for review, revision and final approval.
-

5. Design Presentation
This is the exciting part, where we can now show you the design we have created for you. You will finally get to see everything we have been waking hard to put together for your project during the Design Phase, and now present it to you for review and approval.
-

6. Budgeting
We create what we refer to as “The Holy Binder”, as it will contain all the approved documents and notes all the interior drawings’, equipment, fixtures + fittings, finishing and decorative items. We also note the manufacturer, supplier, contacts and any additional information needed for the build team to bring the overall visions to life as simply as possible. Having all this information allows us to put together a comprehensive budget for your project.
-

7. Project Management
Keeping the vision and desired outcome in mind, our design team makes sure to supervise the project and ensure details are being executed correctly for aesthetics, practicality and overseeing product procurement. With on going communication with both the build team and client, the design team is always keeping an eye out for quality control, accurate installations and any deficiencies.
-

8. Styling & Reveal
This is a very exciting milestone in the design process, as we now get to setup and style the project, by putting all the finishing touches to your home or space. Then it's time to crack open that bottle of champagne and celebrate! The project is now complete and the space is finally yours to enjoy for years to come. As we walk through the completed space with you, Michelle and her design team will review all the materials and finishes with you. We can also assist you in registering all materials, equipment and fixtures for all warranty options, as well as with the function and maintenance of any new equipment or material that has been installed.
